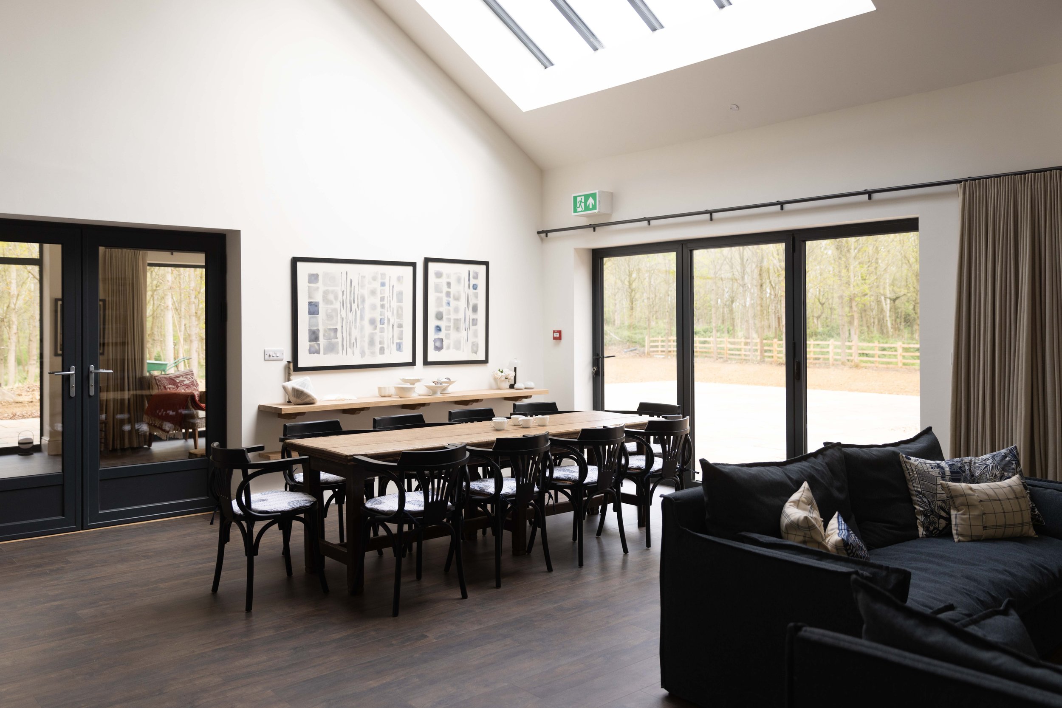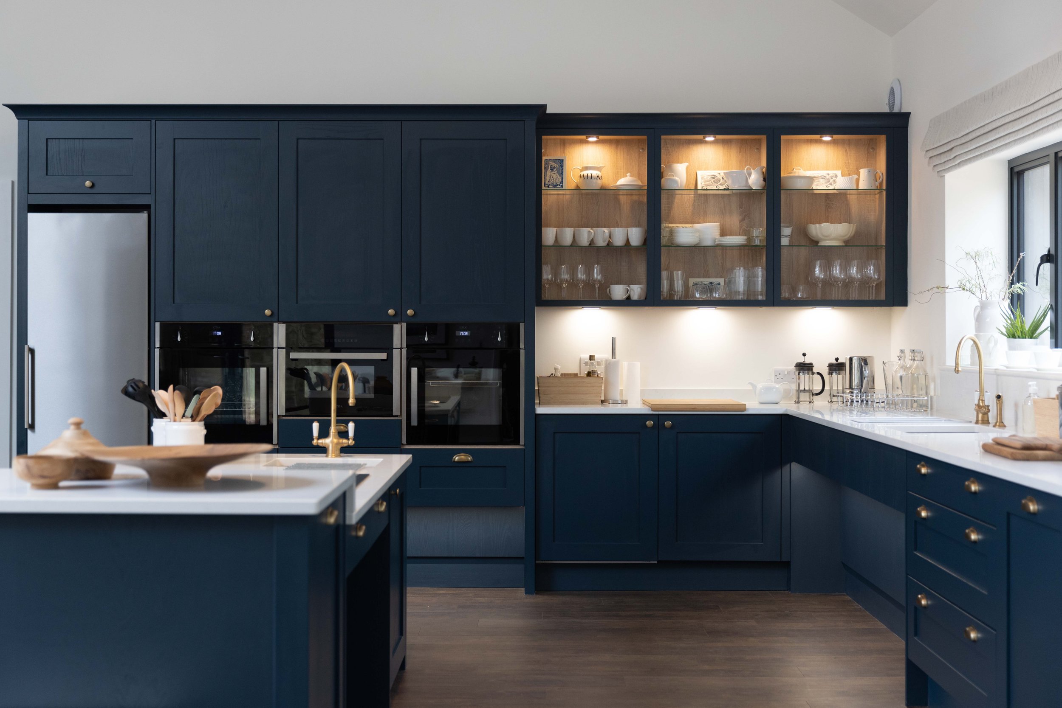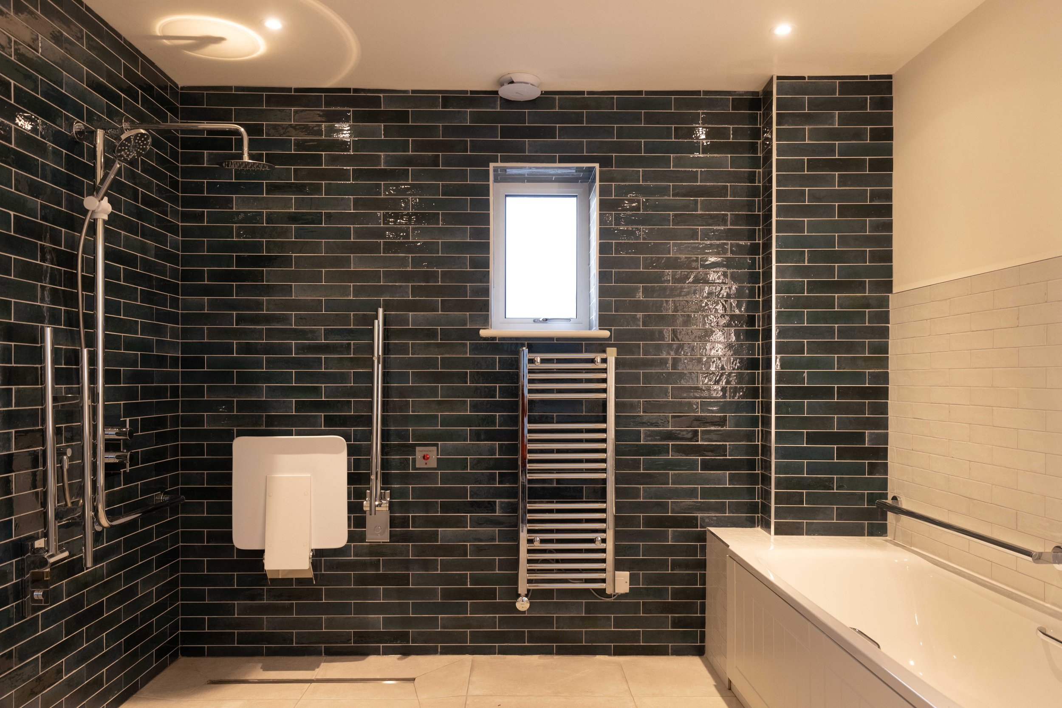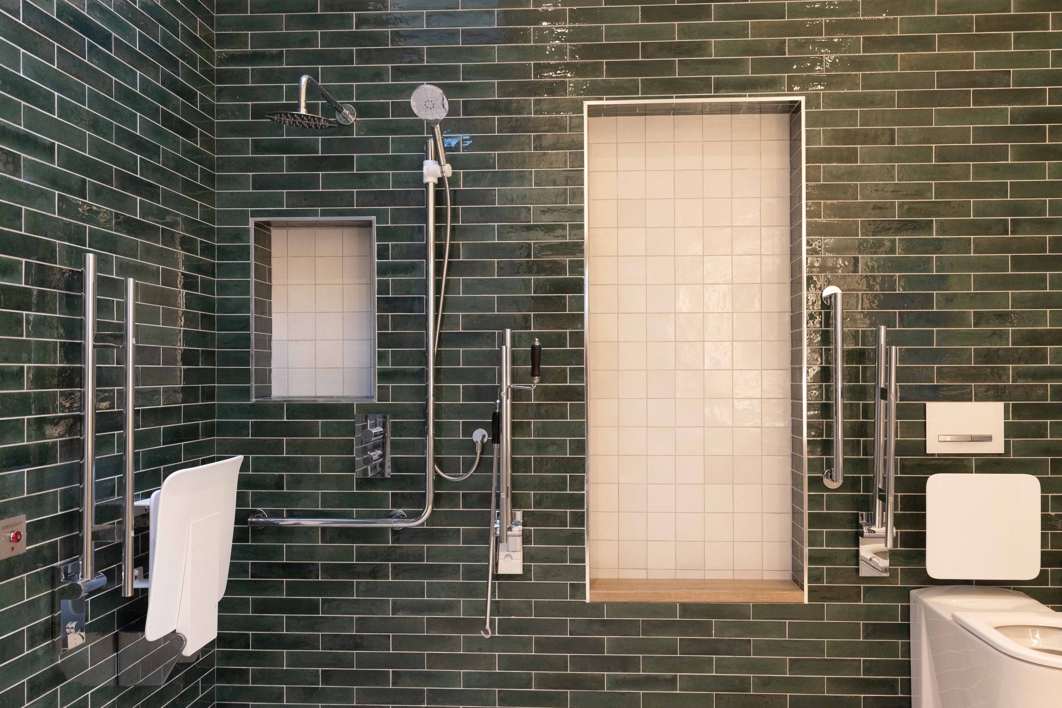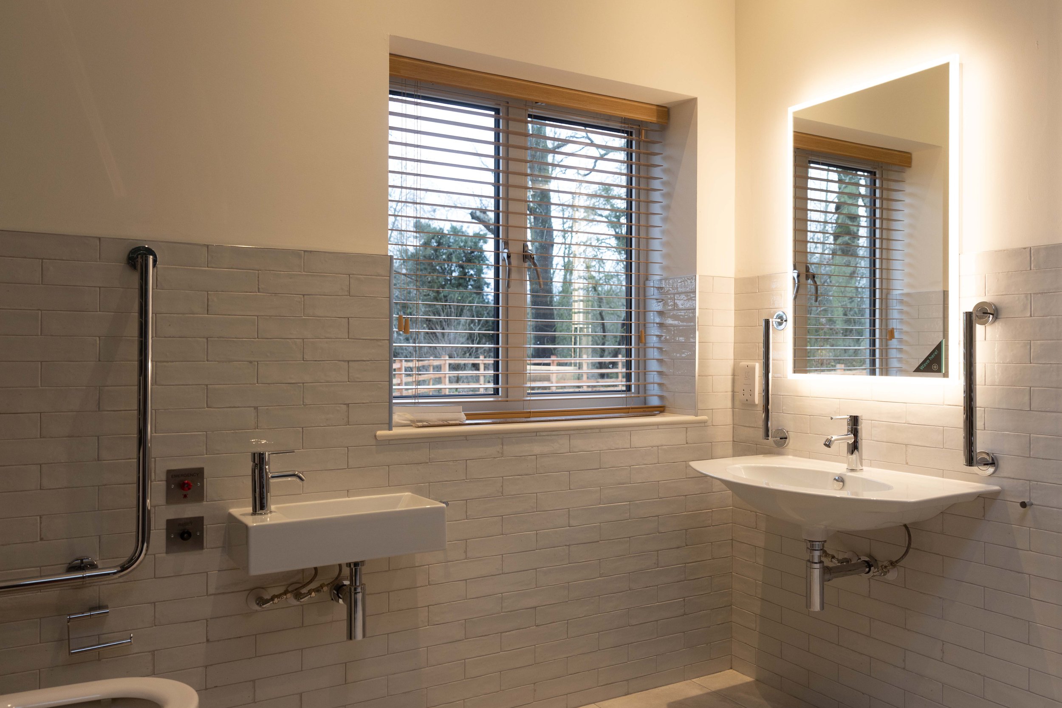

Accessibility
This distinctive architect designed house is single storey and is ideal for wheelchair users. With wide passages, dropped and regular height kitchen counter-tops and wet rooms fitted with rails and supports this is the perfect getaway, no matter what your access needs may be.
Missy’s House is purpose built for people with or without disabilities and has everything you will need for a perfect holiday.
-
Single storey, no steps.
Wide passages & doorways
Front door width: 32.5” (82cm); all internal door widths: 35” (89cm); double doors to quiet room: 68” (173cm)
Bedroom corridor: 65.5” (166cm)
-
Island counter
Height: 32” (81cm); under counter height: 25” (63cm)
Main counter
Height: 36” (91.5cm); under sink height: 26” (66cm)
-
Bathroom
Sink height: 30” (76cm); shower (fixed) height : 76” (193cm); shower (adjustable) height: 76” (193cm); shower chair height 18” (46cm); bath height: 21.5” (54.5cm); WC 19” (48cm)
Shower room
Sink height: 31” (78cm); shower (fixed) height : 76” (193cm); shower (adjustable) height: 76” (193cm); shower chair height 18” (46cm); WC 19” (48cm)
En suite
Sink height: 31” (78cm); shower (fixed) height : 76” (193cm); shower (adjustable) height: 76” (193cm); shower chair height 18” (46cm); WC 19” (48cm)
-
There is a 2” (5cm) gap between the bed base and the floor andeach bed has suitcase storage (width: 50” (127cm) height 12.5” (32cm) giving good under-bed access for hoists and other mobility equipment.
Kitchen / Dining Room
Kitchen with low level worktops
Kitchen
Bathroom One
Bathroom One with chrome rails and integrated grips on the basin
Bathroom One
Bathroom Two
Bathroom Two with basin sink beside the loo
Bathroom Two
Ensuite Bathroom

